
CPDG Portfolio
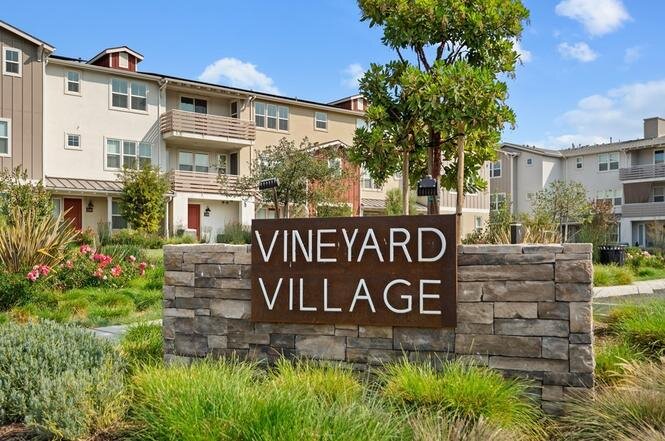
Vineyard Village, built in Buellton CA. This project is on 9.8 acres with 155 units. There is also a 2 acre park, community garden space, and walking trails on the property.

This was our first green housing focused building project. We built these homes in mind with environmental sustainability and usage in mind.

The VVB site plan.

The VVB whole area site map.
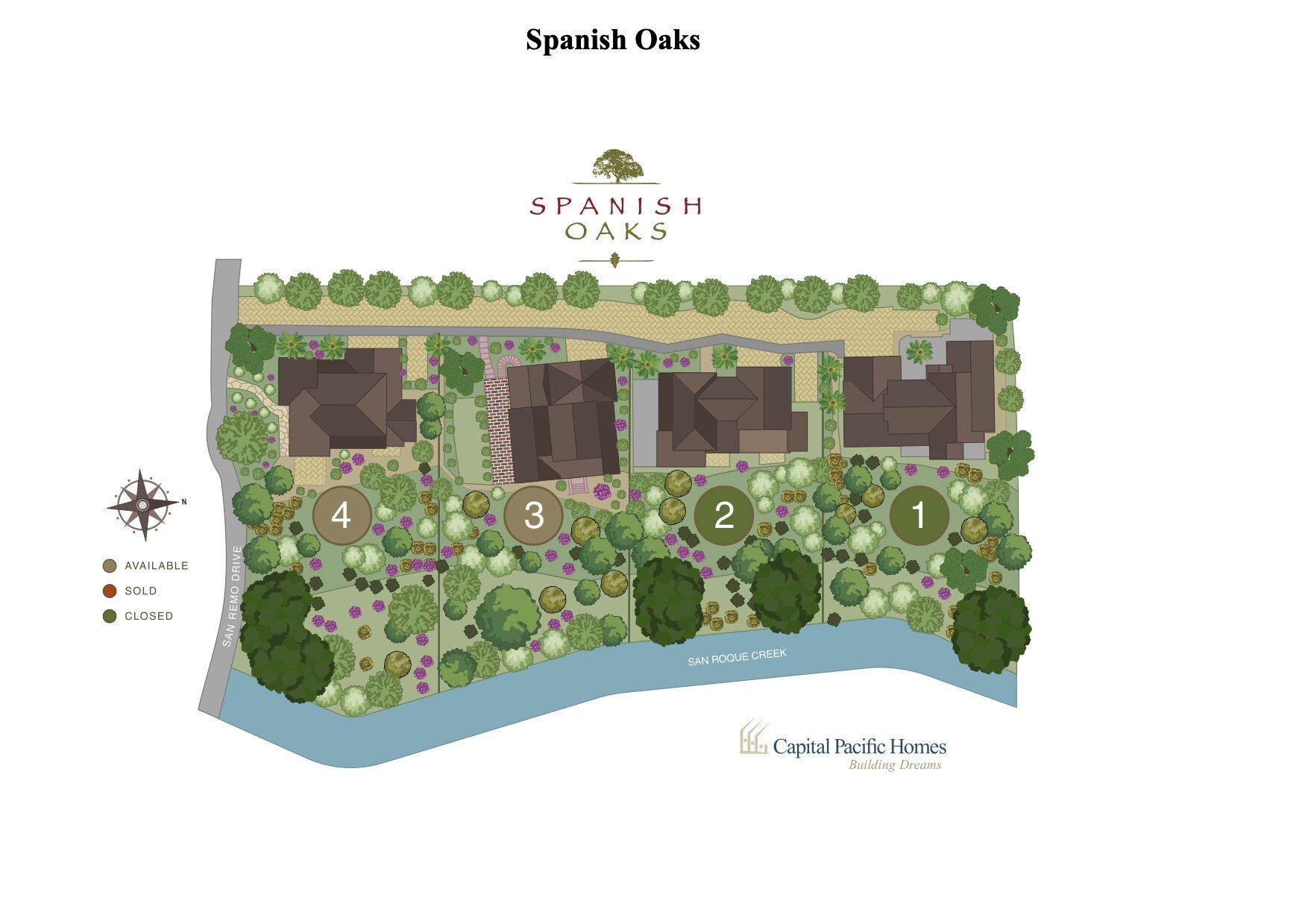
Spanish Oaks property has four homes, Lot 3 being an Santa Barbara historical home that was updated. The units are in the Santa Barbara San Remo neighborhood, which is just around the corner from upper State Street. The property backs up on a creek.

Spanish Oaks, lot 4.

Spanish Oaks, Lot #3
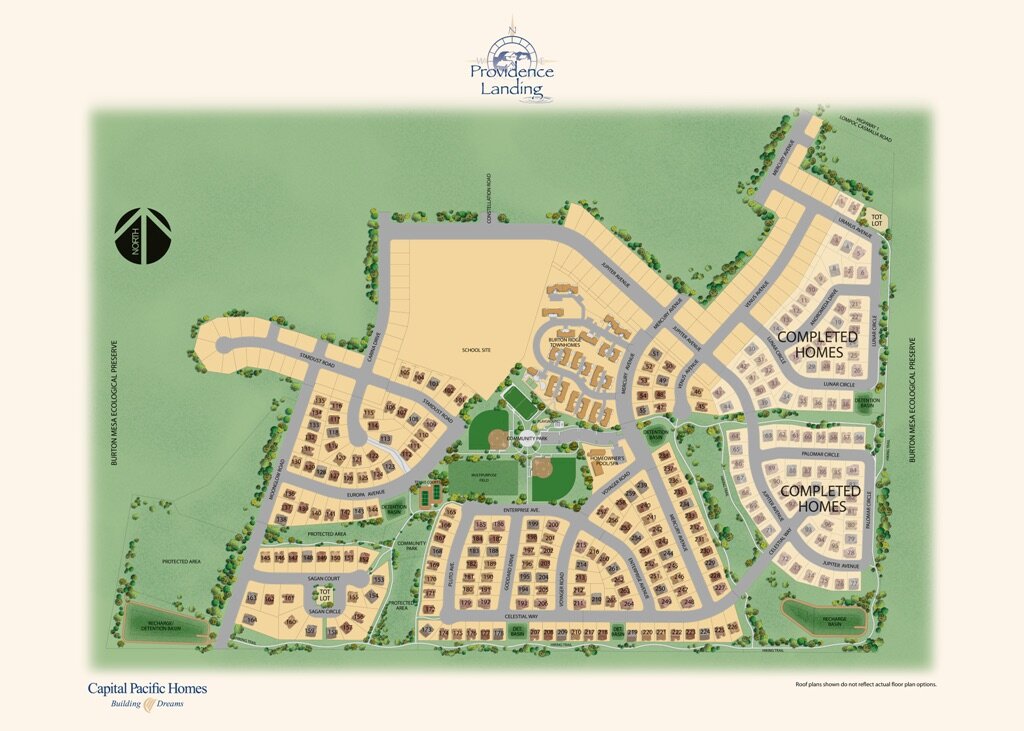
Providence Landing was built on 140 acres. The project consists of 265 single family homes. And Burton Ridge with 65 townhomes, which are affordable units. PL also has a club house, pool, tennis courts, hiking trails, and ball fields. Providence Landing site map.

Enclave at Harp Springs located in Orcutt. This development project is 20 acres with 44 lots. The homes square footage range from 2,379 - 3,000. The homes look over the hillside and beautiful Orcutt creek. Harp Springs site map.

Old Mill Run was built in Old Town Orcutt. There are 54 lots ranging from 1,900 sq ft to 3,000 sq ft and 3 workforce housing homes. Old Mill Run site map.

Villa Del Mar is located in the "Funk Zone" of Santa Barbara, CA. The site is one block from the beach, and two blocks from State Street, being downtown SB. This property is 15 acres and has 40 condominium units and a commercial bakery space at the corner of the site.

Villa Del Mar driveway.

Villa Del Mar unit.

Villa Del Mar units.

Villa Del Mar center courtyard fountain.

Villa Del Mar home entry way.

Laguna Court. Located in Downtown Santa Barbara, CA. This project includes 18 units of residential condominiums. 2 of the units have attached rental units. The square feet of these units range from 451 - 1,708. Laguna Court site map.

Laguna Court.

Laguna Court back driveway.
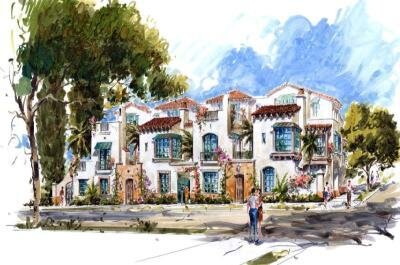
The La Aldea project was built in downtown Santa Barbara. This project represents a live-work space with commercial space on the ground floor. The square footage of the units are 1700. There are 8 units total. La Aldea architectural draw up.

La Aldea back view of property.
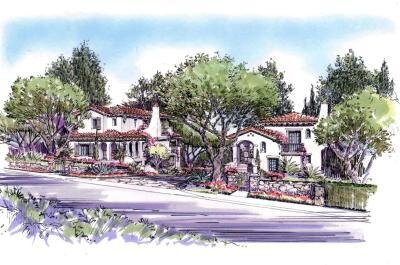
Agave Court located near downtown Santa Barbara on the lower Riviera. This property has 6 residential homes. Agave Court architectural drawings.

Agave Court.
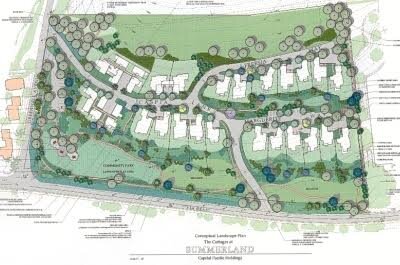
Summerland Cottages, located in Summerland California is on a hilltop over looking the ocean. The property is 14 acres within a gated community of 20 homes and 10 inclusionary units. The site also includes a park. Summerland Cottages site map.

Summerland Cottages gated entrance.

Home in Summerland Cottages.
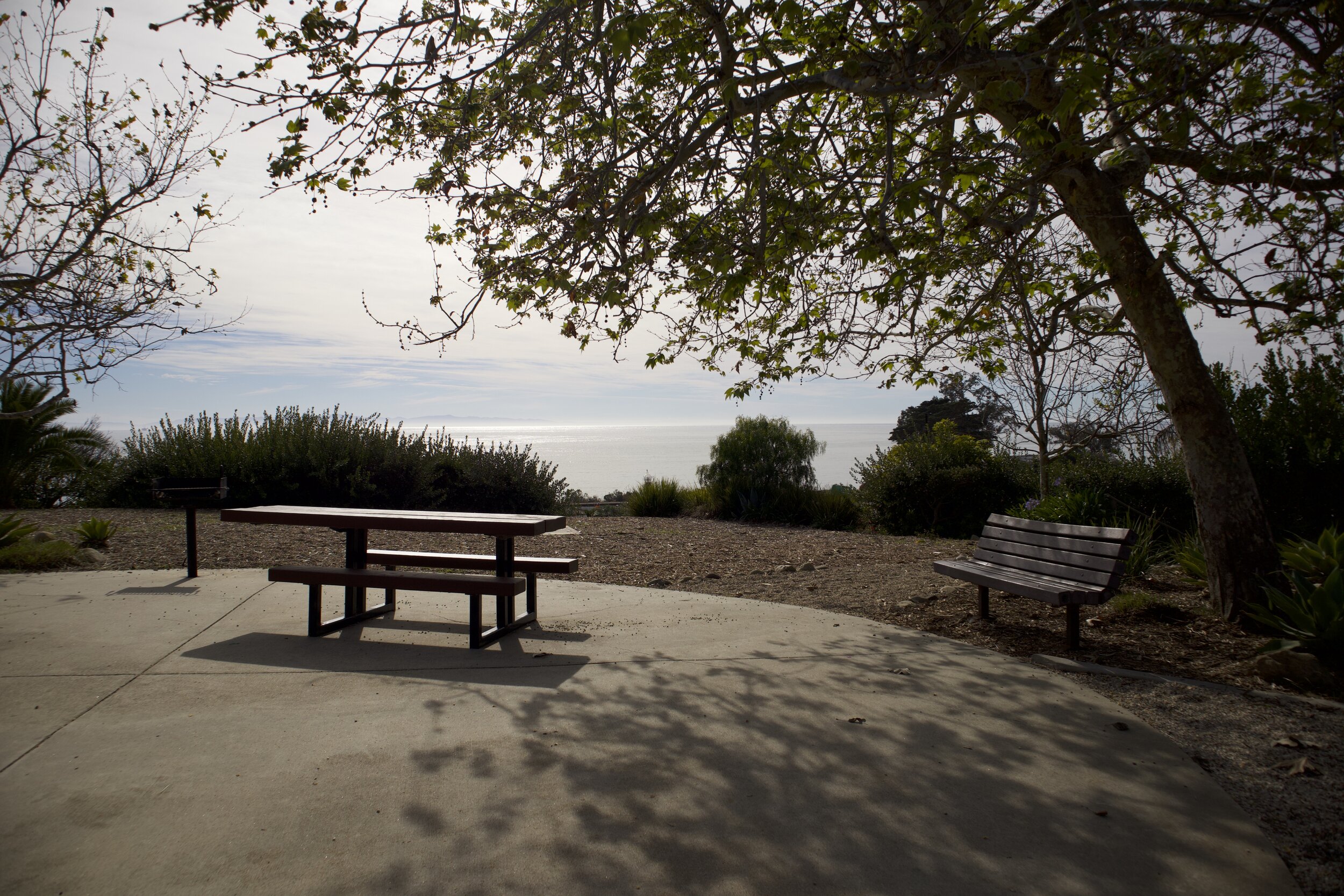
Public park in Summerland Cottages' Community.
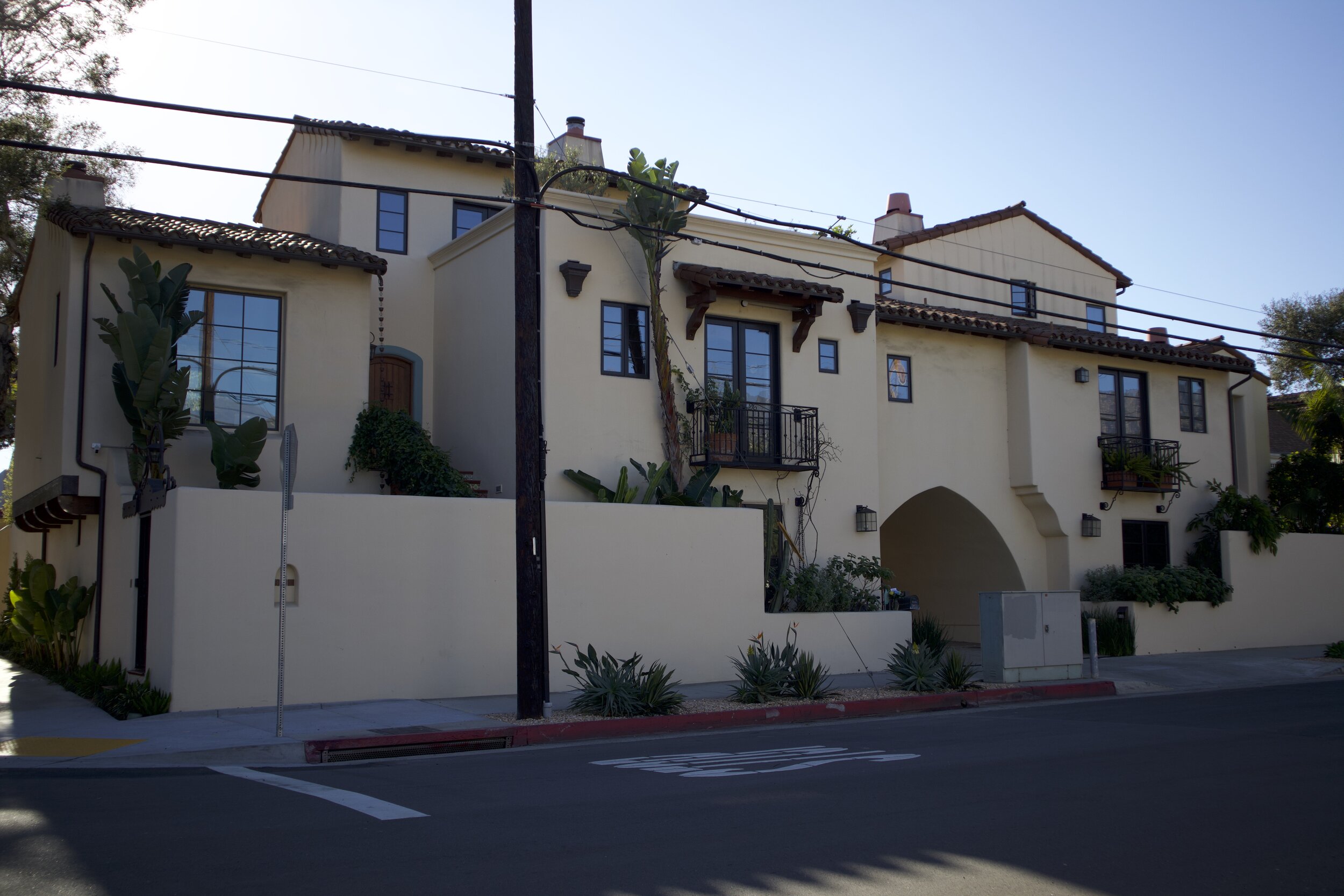
Cannon Perdido project is located in downtown Santa Barbara and is divided into two units.

Entitled Projects Seeking Partnership
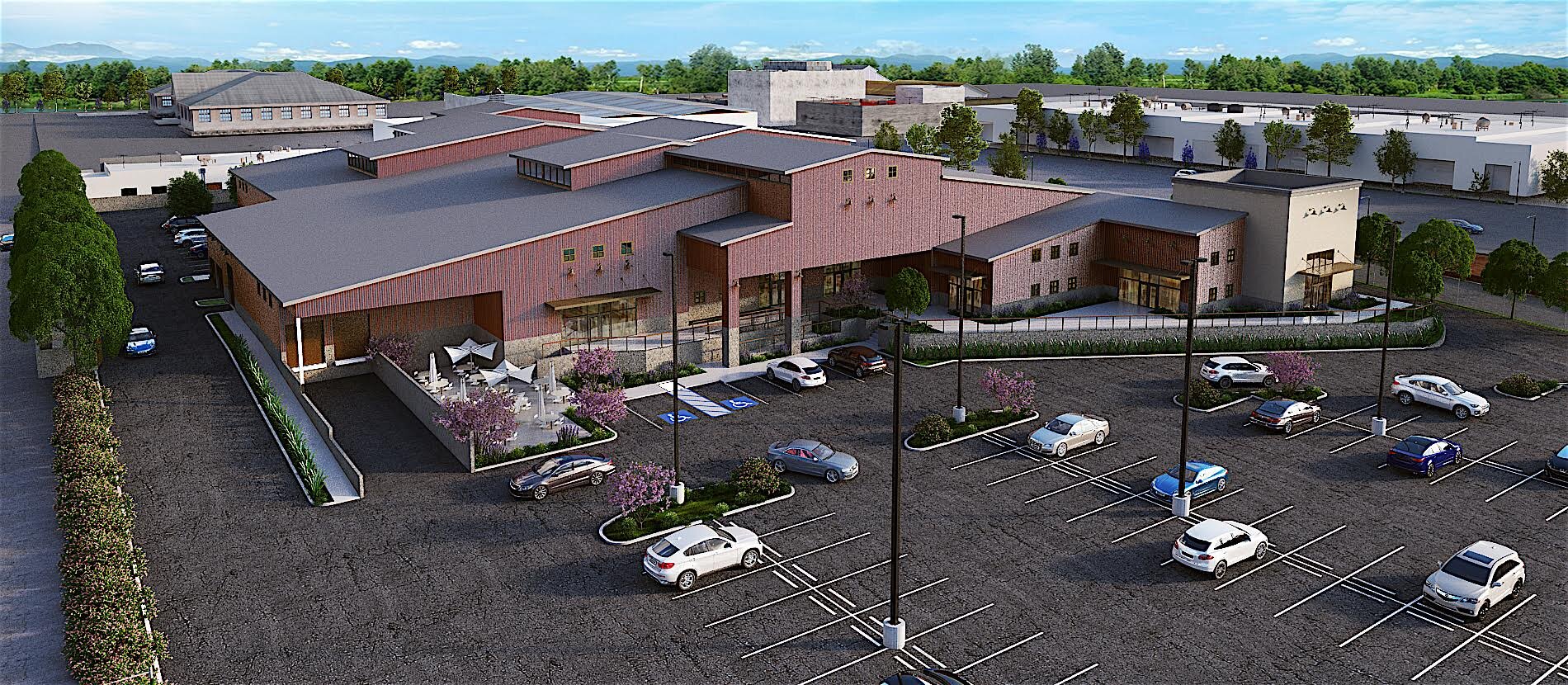
The Station, also known as BUE 5, is a light industrial space in Buellton California. This space can be used as mixed use, coffee shop, restaurant, wine processing, storing facility, and etc. The project has been entitled and is seeking partnerships to begin development.
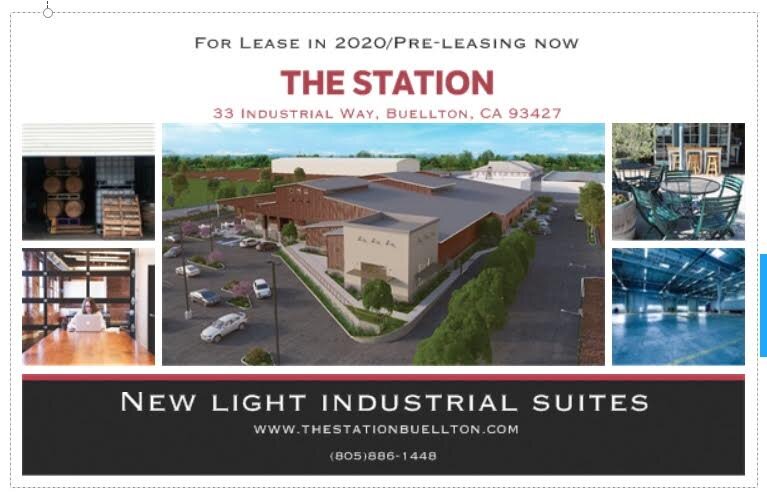
Brochure guide of The Station.

The Station floor plan.

The Hub, also known as BUE 17, is a mixed use development in Buellton, Santa Barbara County. The project is fully entitled with a development plan for apartments, light industrial spaces, and offices.
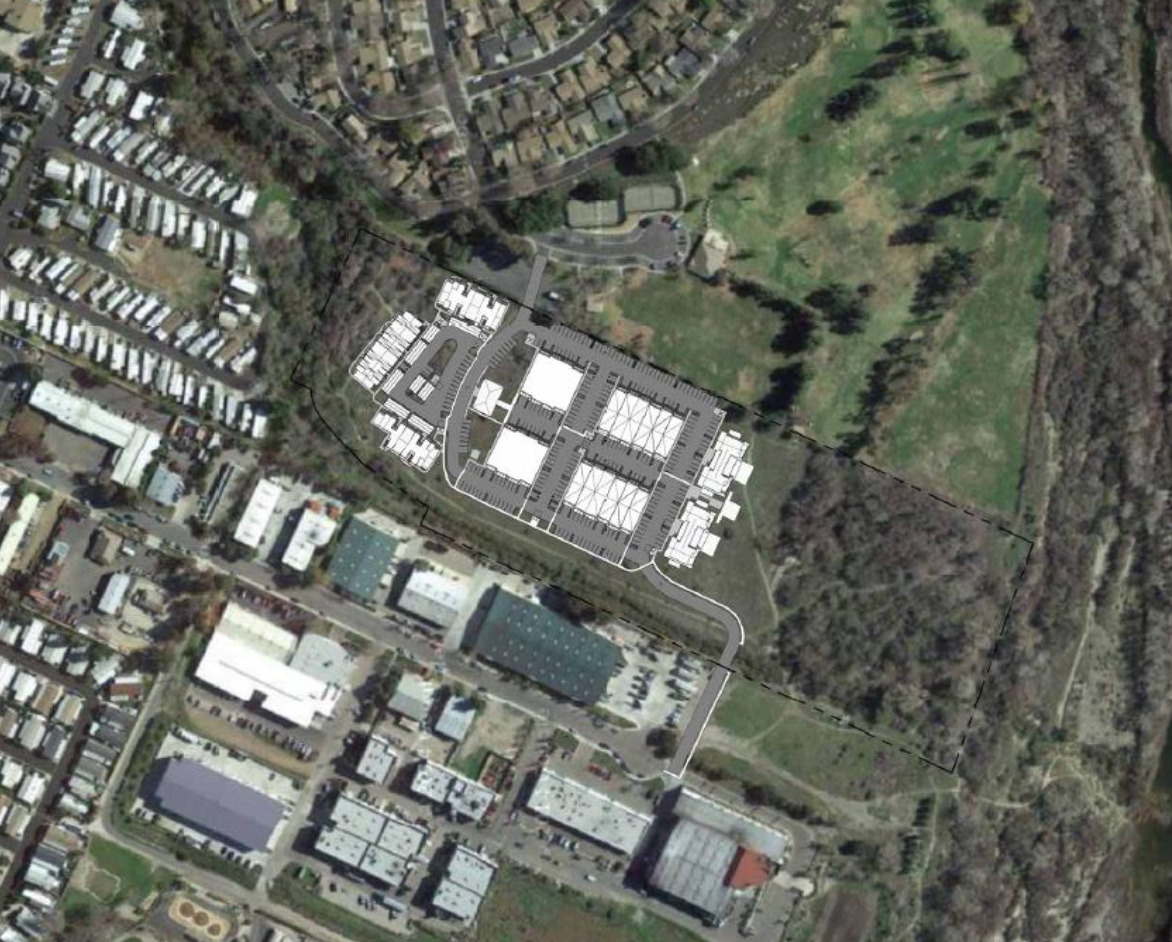
The Hub arial view.

The Hub site map.

The Hub project renderings.
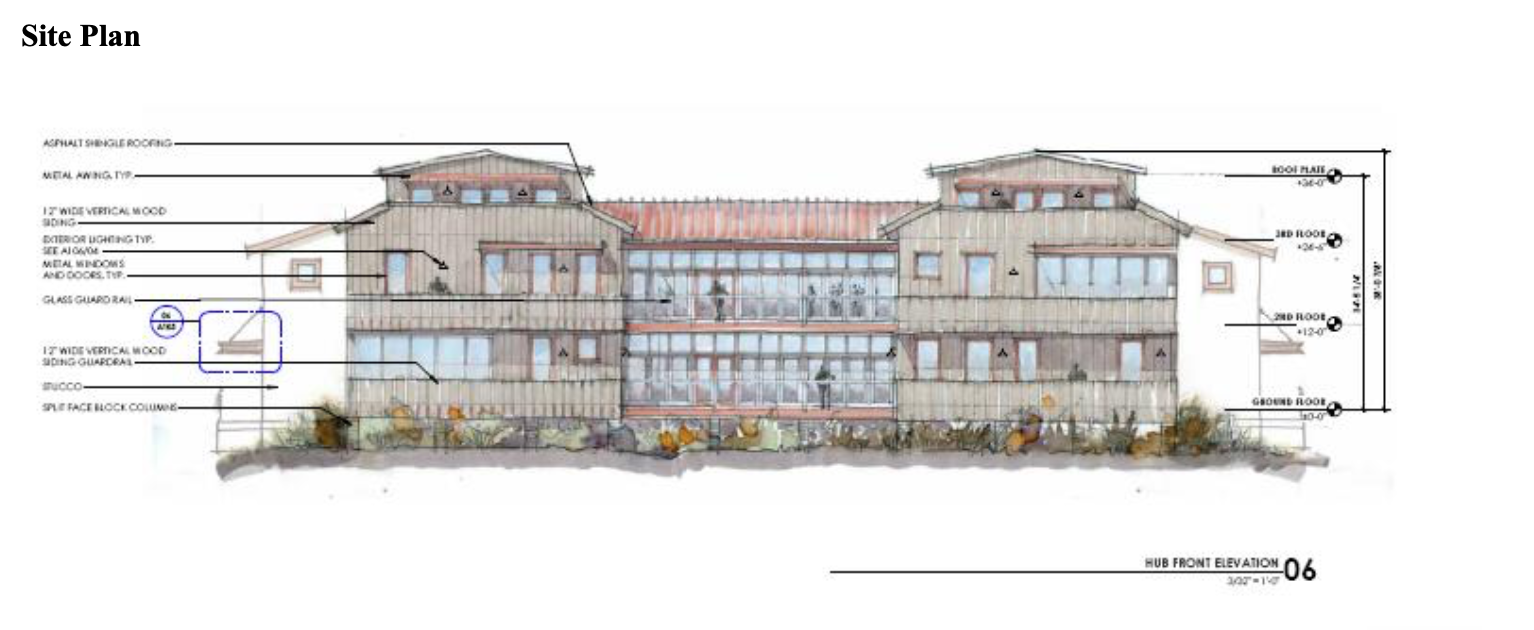
The Hub project renderings, part two.
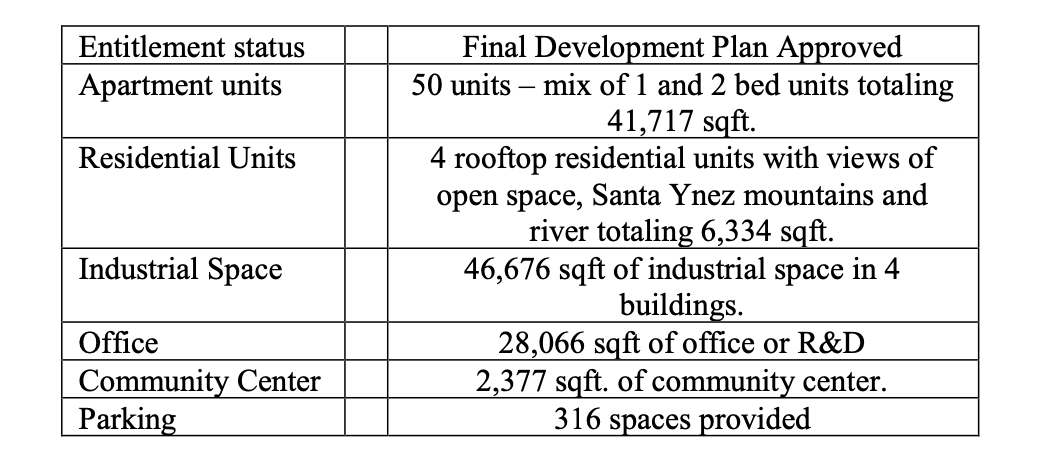
Stats on The Hub.

